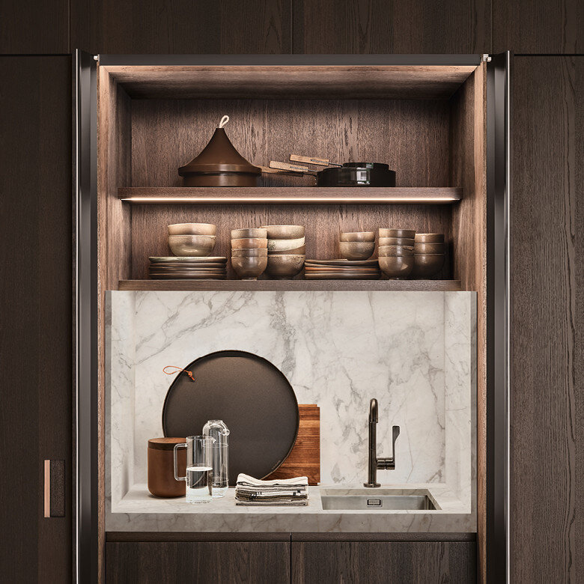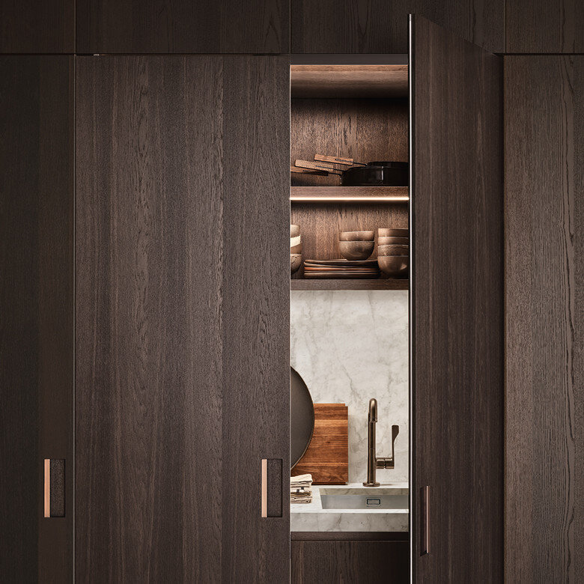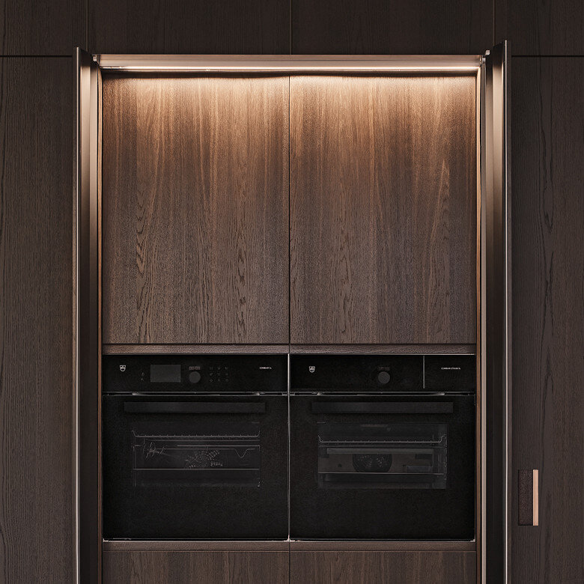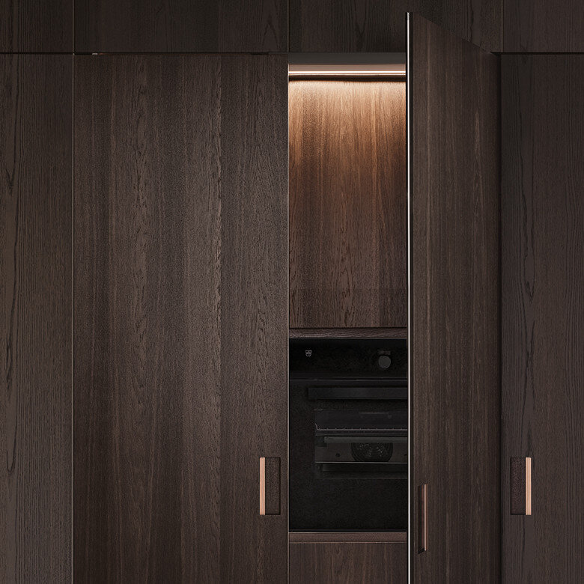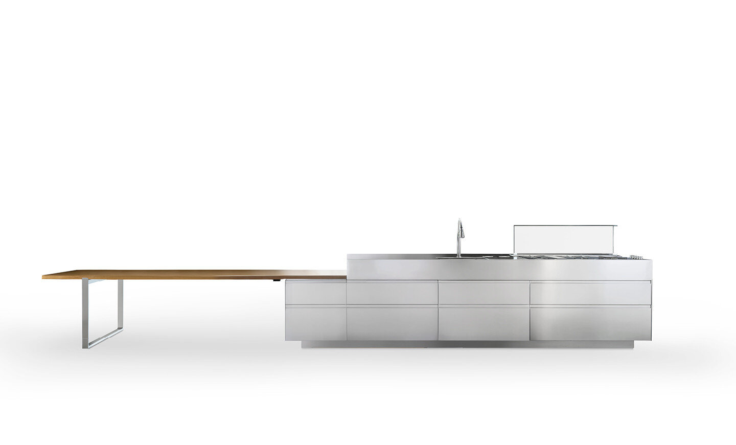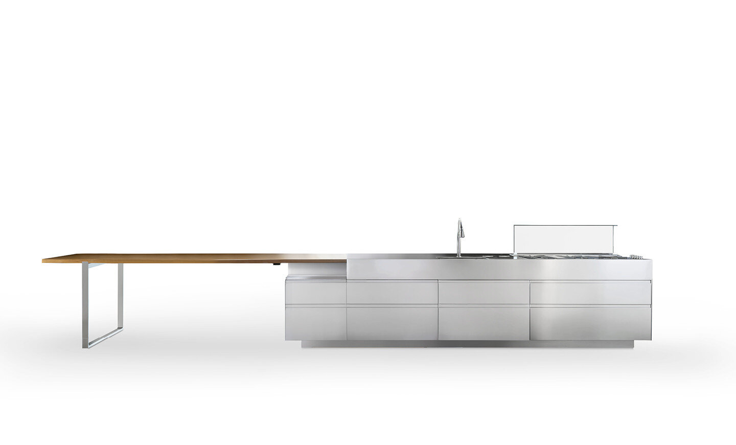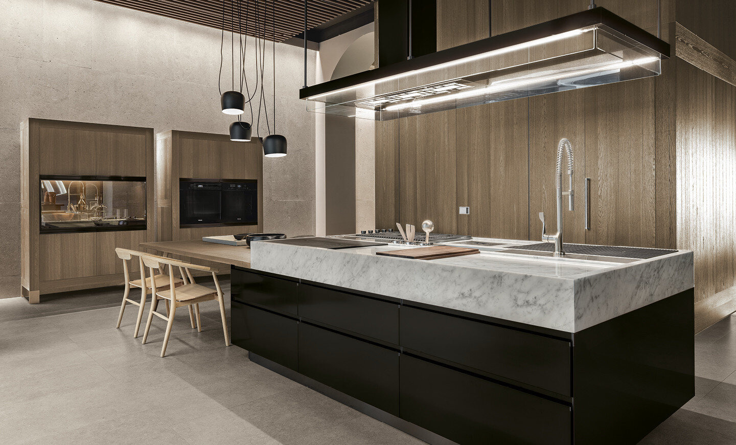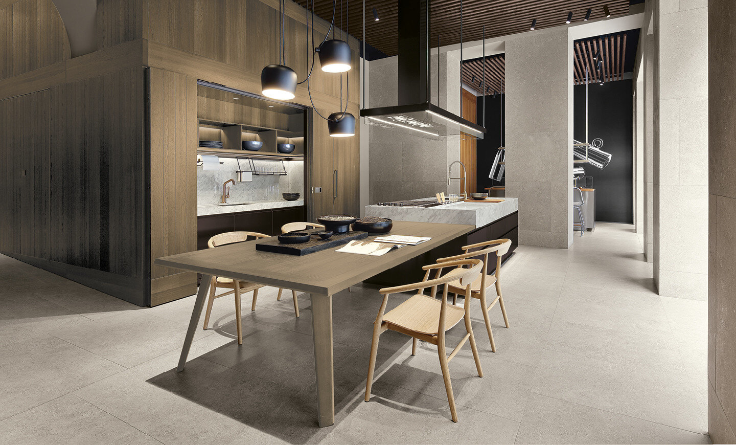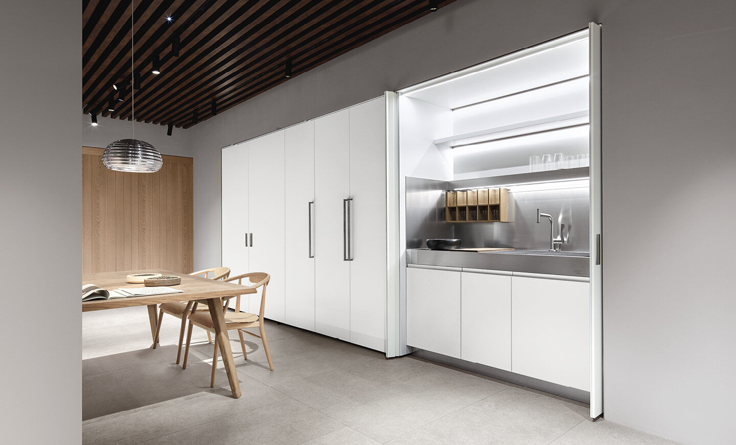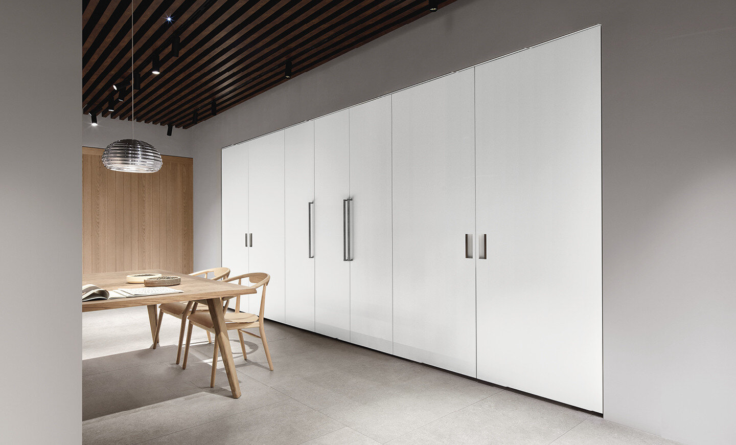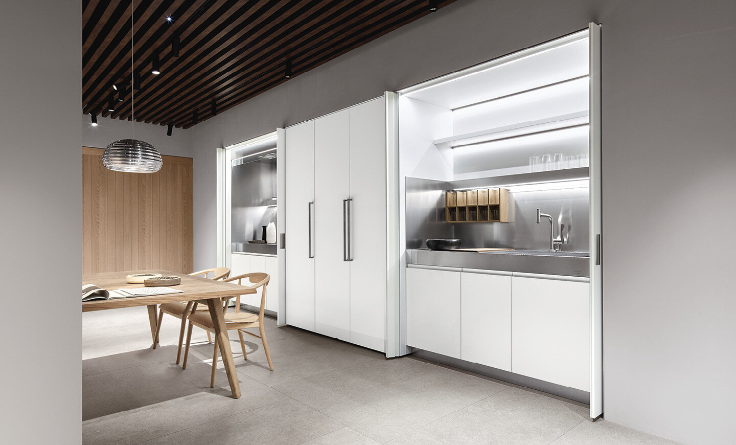Convivium, Built-In Table
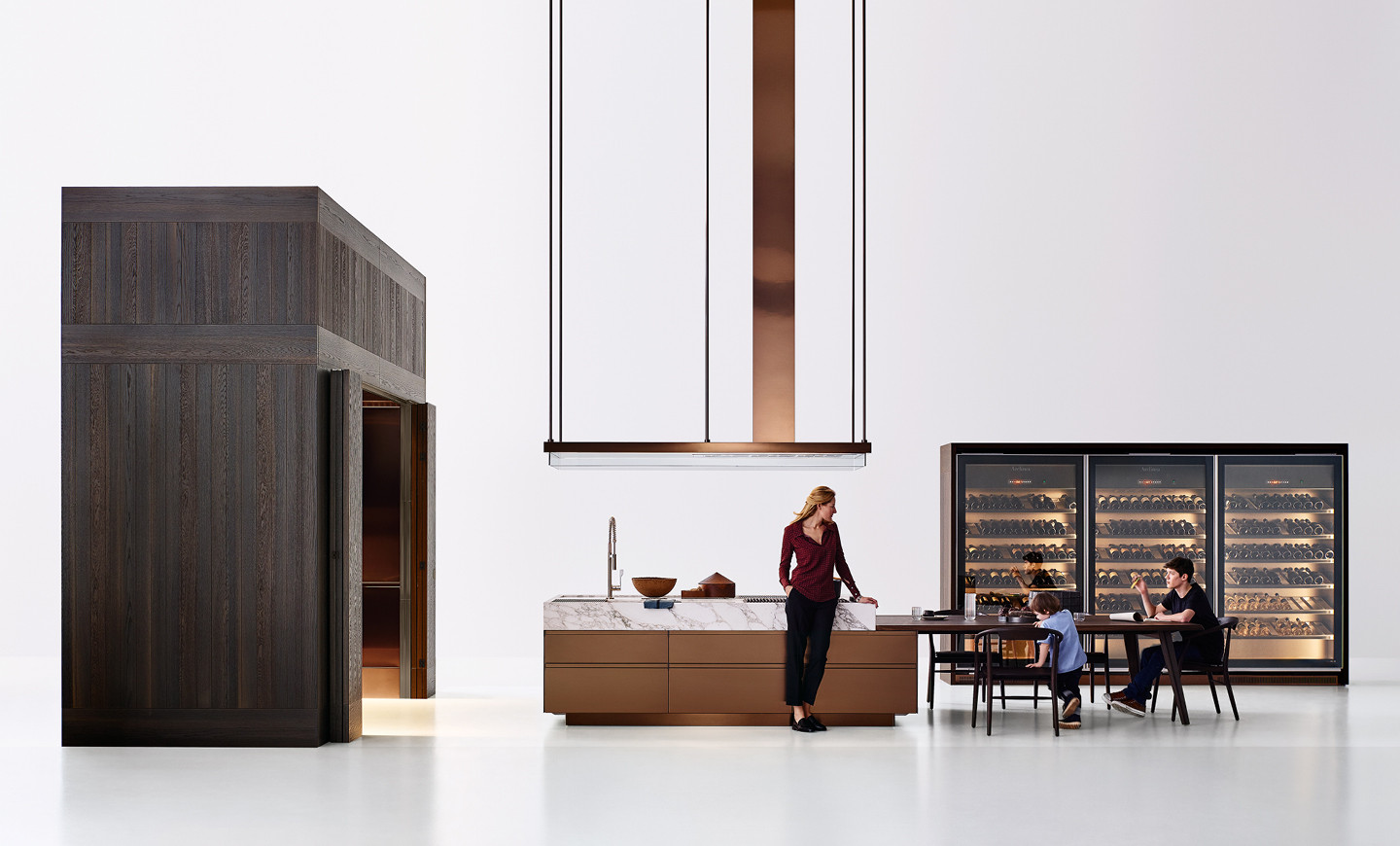
Convivium is about open plan living, a kitchen as an agile organized area, where being together becomes something to share anew every day, a place where life – storing, preparing, cooking – are turned into rituals and memories. Aromas in the kitchen tell of familiar tales or distant places, old recipes are handed down and new ones experimented and most importantly, everyone eats together around the big table. Convivium furnishes the walls of a room that becomes a warm, welcoming, and functional space, with island-table in the center and canopy shelf hood that define the most used space in the home.
CONVIVIUM WITH BUILT-IN TABLE, NEW POCKET SYSTEM
Seamless interiors, the kitchen flows into the living room. An innovative concept that Arclinea has interpreted since 2002 with Convivium: the kitchen that becomes the focal point of the home thanks to a work island with large built-in wooden table. This solution brings to mind familiar memories of kitchens from yesteryear, when cooking was all part of the pleasure of sharing and socializing. It now sees the addition of new solutions to meet today’s changing needs. A large accessorized wall teams with the work island and provides unobtrusive storage for food and tools. In the middle stand two accessorized units, hidden by New Pocket System disappearing doors. These open to provide perfect work conditions in the kitchen, offering extra work areas, for washing up and vertical cooking with the oven tall units.
1. Fridge 2. Food Preparation 3. Sink 4. Cooktop 5. Oven 6. Waste bin 7. Dishwasher 8. Tall units
–.–.–. Washing cycle
……… Food Preparation cycle
Focal point of the space , the Convivium island with doors in bronze PVD stainless steel, worktop with recess in 20 cm thick Calacatta gold marble and New Convivium hood in bronze PVD with glass border. Artisan craftsmanship and attention to detail with the use of wood: NTF fumé oak for the Era built-in table and the wall of tall units with wood paneling, featuring two accessorized units behind New Pocket System disappearing doors. Behind the island, the technical zone and storage, dividing the space and at the same time leaving room for socializing in the room, which looks out onto the garden and seamlessly flows into the home’s living area.
A refined elegant combination of the polished Calacatta gold marble of the thick worktop with double drip guard and the central Accessorized Channel in stainless steel, with the bronze PVD stainless steel of the work island and the New Convivium hood with glass border and double built-in 3000K LED light.
Worktop with double drip guard with 20 cm wide Accessorised Channel in stainless steel, fitted with accessories positioned as liked, the Specialty 5-burner gas hob with cast iron pan supports, worktop waste bin, undertop sink in stainless steel, grids in PaperStone® and wooden chopping board that slide the length of the drip guard. Deep drawers with Convivium Elegant doors in bronze PVD steel and linings in stainless steel and wood, complete with Box Globe accessories in teak.
The functional unit for washing dishes is closed by New Pocket System doors. The Profile handle with bronze PVD insert allows to open it easily and when closing becomes an easy handle for the door. Inside, base units with Convivium New Professional doors in NTF fumé oak, back panels, and 6 cm thick worktop in Calacatta gold marble. Wooden shelves with screened 3000K LED lighting profile.
Even the ovens can be hidden behind the New Pocket System doors, for perfect working conditions in the kitchen, when tools must be within reach and sight. At the same time, it means more space and more orderly operations for the large convivial worktop on the island.
Convivium revolutionizes the architecture of the kitchen, becoming the focal point of the home, with well defined spaces. The centerpoint of this project from 2002 by Antonio Citterio, is the socializing island (for preparation, cooking and eating food), with the big built-in wooden table. Adjacent yet separate Closet: a service cabin for washing and storage of food. Closed, liveable, tailor-made, this space helps to organize the kitchen and work in the home. The island, freed from its service functions, becomes the true center for rapport between the cook and the others, or family, where socializing opens up to include cooking and vice versa, in a continual interfacing of relationships. Over the years, the convivial concept has seen the addition of new layout solutions and more sophisticated finishes.
Convivium offers home architecture extraordinary solutions. In the center, the large convivial island with doors in bronze PVD stainless steel, worktop in thick polished Calacatta gold marble and new Isola hood in bronze PVD finish. Artisan craftsmanship and attention to detail for the large built-in Era table, in NTF Fumé Oak. Next to the island, the new Closet. This is the room's more operational zone, housed in an architectural volume that is wrapped in wood paneling and hidden behind the new Modus system of horizontal folding doors. Vina, the Arclinea refrigerated wine unit finishes off the room and its relational essence links the convivial table with the sitting room.
The work island (301x140 cm), has a 20 cm thick worktop in Calacatta gold marble with 12 mm deep drip guard on both functional sides and a 20 cm wide central accessorized channel in stainless steel, with accessories positioned in any order, some removable and interchangeable (utensil holder, dish-drainer, glass rests, knife holder, sponge holder), other fixed to the channel (totem socket element, mixer). The worktop houses a hob in stainless steel with pan supports in cast iron and black PVD steel controls, a worktop bin and flush-mounted stainless steel sink. Two grids in Paperstone® (a product made from paper recycling processes), can be positioned as needed and slide inside the recess.
CONVIVIUM ISLAND WITH UP & DOWN TABLE
With Convivium, the kitchen becomes an open, organized area, where solutions are the outcome of their location. The main star of this project by Antonio Citterio, in 2002, is the convivial island, with a 20 cm thick worktop integrating the big Up-Down wooden table, an exclusive Arclinea project. The top has a variable height of 75 to 90 cm thanks to an oleodynamic system so that it can be used either for food preparation or as a dining table. The Convivium island for everyday rituals has, over time, become the center of the home, and a place of sharing.
1. Preparation-Washing 2. Cooking
HIDE HOOD FOR TOP CLOSED
HIDE HOOD FOR TOP HALF OPEN
In tempered glass with LED and “touch-control” on the Totem plug socket element for regulating the height of the glass and extraction rate.
HIDE HOOD FOR TOP OPEN
CONVIVIUM ISLAND + MODUS DOORS SYSTEM
Convivium provides home architecture with extraordinary solutions, like this layout with the large convivial island in the center, doors in PVD black stainless steel and Era, the built-in table. Alongside the island, wood paneling with Modus horizontal folding doors designs an architectonic volume that contains the storage and washing area. Two different functional solutions for the new Dresser complete the room. Fossil oak, black PVD stainless steel and Carrara marble set the style for a layout solution characterized by several distinctive elements, such as the worktop in Carrara marble with drip guard for the hob, sink, wooden chopping boards, PaperStone® grids and, in the center, the new accessorized channel in stainless steel. Attention to detail stands out in the shaped solid wood edging on the Era table, exclusive wire accessories around the washing area, and versatile complete internal accessories in teak.
1. Fridge 2. Food Preparation 3. Sink 4. Cooktop 5. Oven 6. Waste bin 7. Dishwasher 8. Tall units
–.–.–. Washing cycle
……… Food Preparation cycle
INTERNAL ACCESSORIES
Detail of internal drawers with steel sides, NTF teak front and new accessories. 8 cm thick top in Carrara marble with 12 mm drip guard.
WORKTOP WITH DRIP GUARD
Detail of 20 cm thick top in Carrara marble with 12 mm drip guard. Deep drawers with Convivium Elegant doors in black PVD steel.
LINEAR CONVIVIUM
Inside the wood paneling with Modus doors, base units with Convivium Elegant doors in black PVD stainless steel. 8 cm thick worktop and back panel in Carrara marble. Open wall units in NTF fossil oak, LED profile for under wall units, accessories in matt black wire.
CONVIVIUM + NEW POCKET SYSTEM
A linear project, which conceals working areas to favour more flexible contemporary layout of rooms in the home. With doors in matt Absolute white lacquer and Artusi vertical handles in stainless steel, an entire wall houses refrigerator, cupboard, tall unit of ovens and two functional units for cooking, food preparation and washing, all hidden by New Pocket disappearing doors that, when open, allow seamless use of the kitchen. Behind the New Pocket doors, base units with Convivium doors in white Fenix NTM®, worktops in steel with recess, and built-in LED lighting system. On the left, induction hob, pan supports and sliding wooden chopping boards, back panel, side panels and integrated hood with glass front in stainless steel. On the right, sink, dishwasher, Mensolinea shelf and sliding accessories in wood and ceramic.
1. Fridge 2. Food Preparation 3. Sink 4. Cooktop 5. Oven 6. Waste bin 7. Dishwasher 8. Tall units
–.–.–. Washing cycle
……… Food Preparation cycle
NEW POCKET SYSTEM
Interior detail of New Pocket system cooking area: Convivium door in white Fenix NTM® and worktop in stainless steel.ger.
NEW POCKET SYSTEM
Interior detail of New Pocket system washing area: Convivium door in white Fenix NTM® and worktop in stainless steel
CASSETTI INTERNI
Detail of the base unit with drawers and Convivium doors in Fenix NTM® with sides and fronts, black bottom and accessories in teak.
CONVIVIUM NEW PROFESSIONAL DOOR
Lacquer available in 34 colours
Laminate available in 4 colours
Horizontal grain wood
available in 7 colours
Fenix NTM® available in 8 colours
Vertical grain wood in
Teak NTF
Handle in stainless steel and in PVD stainless steel in Bronze, Black, and Champagne finishes.
CONVIVIUM ELEGANT DOOR
Lacquer available in 34 colours
Laminate available in 4 colours
Fenix NTM® available in 8 colours
Stainless steel and stainless steel PVD available in 4 colours
Vertical grain wood in
Teak NTF
Grain wood available in 7 colours












