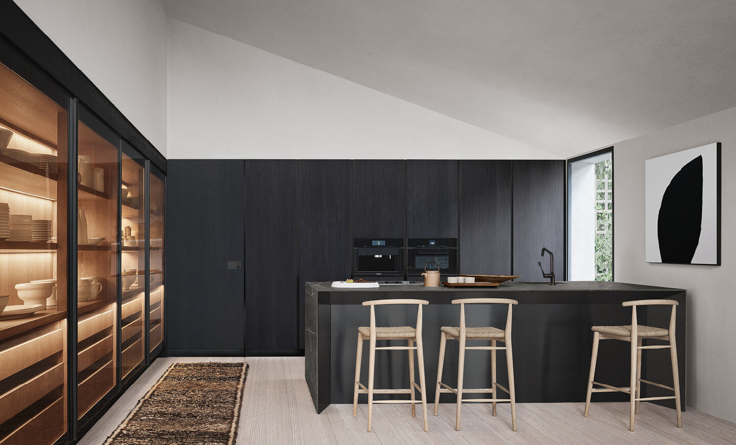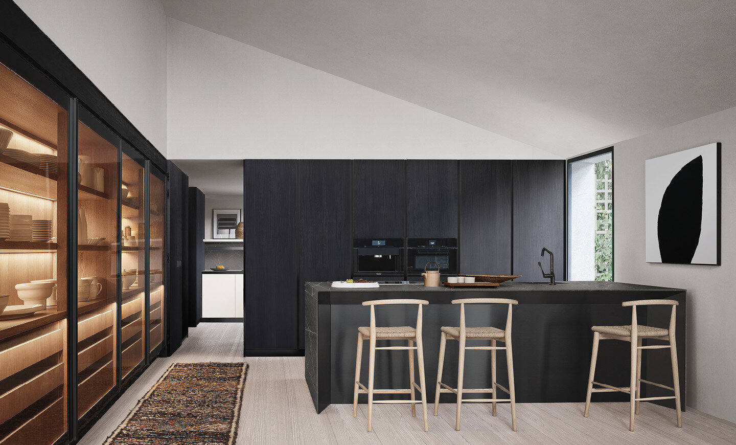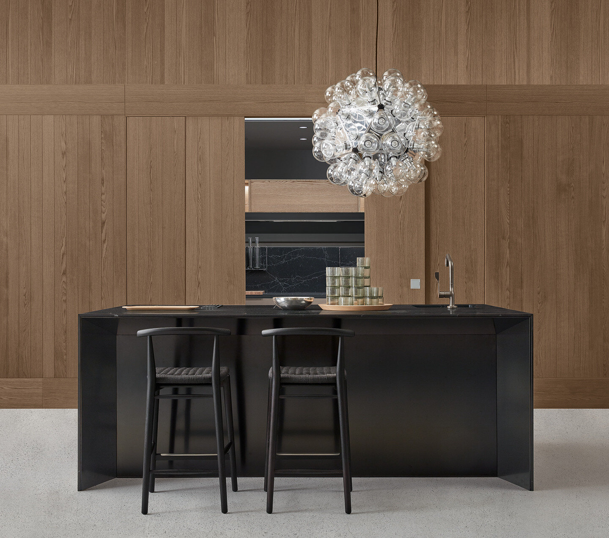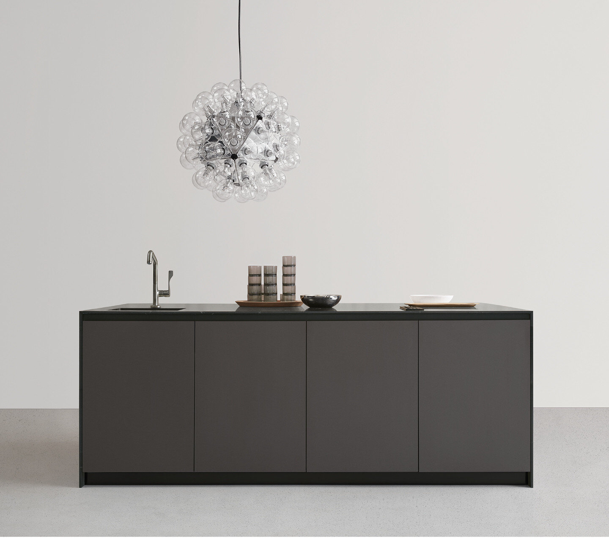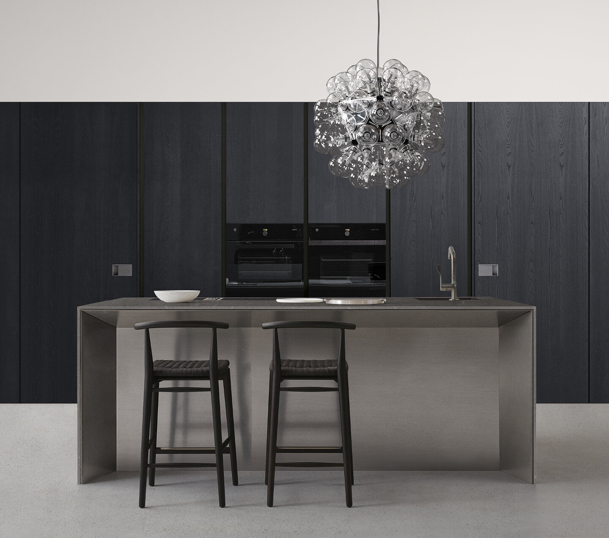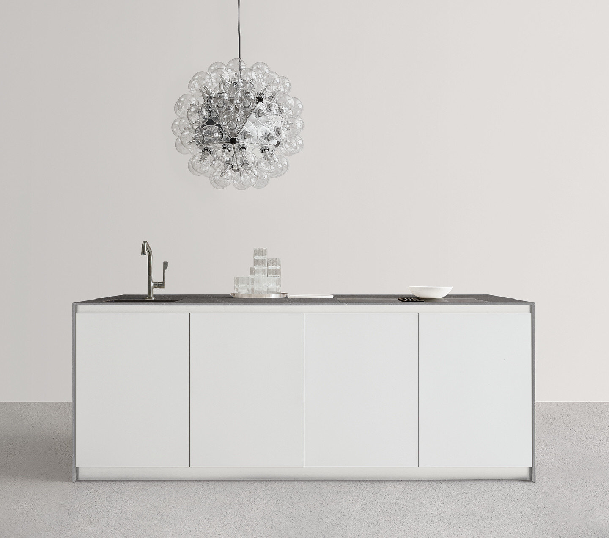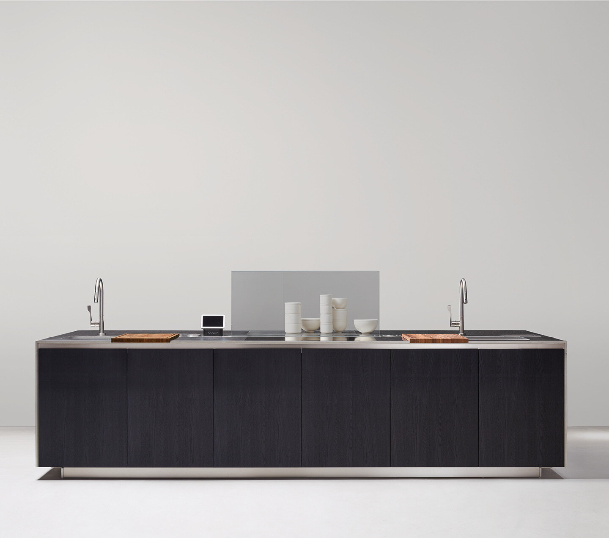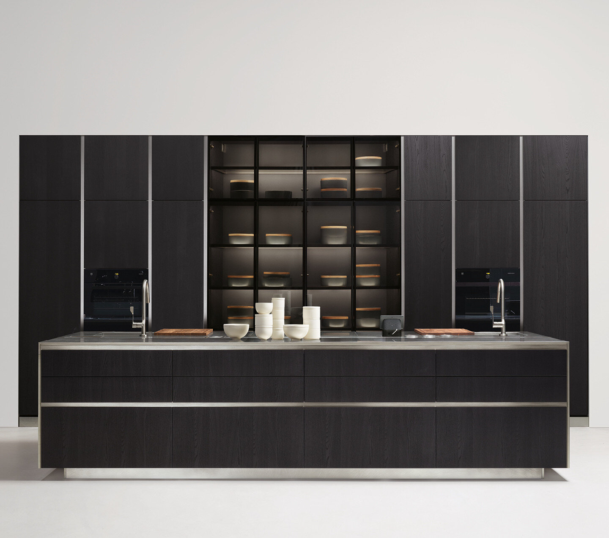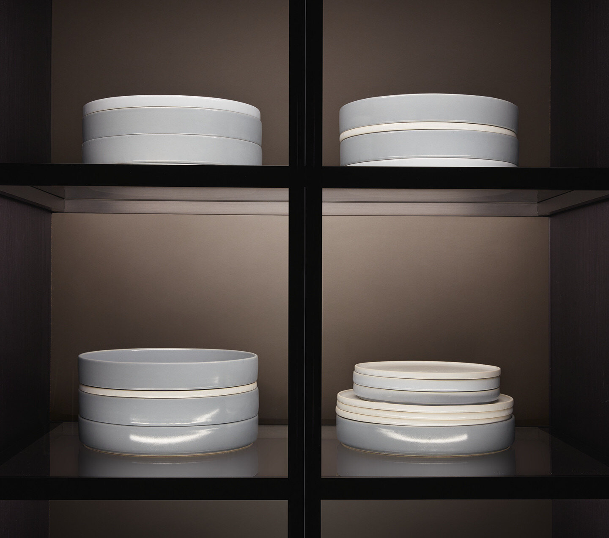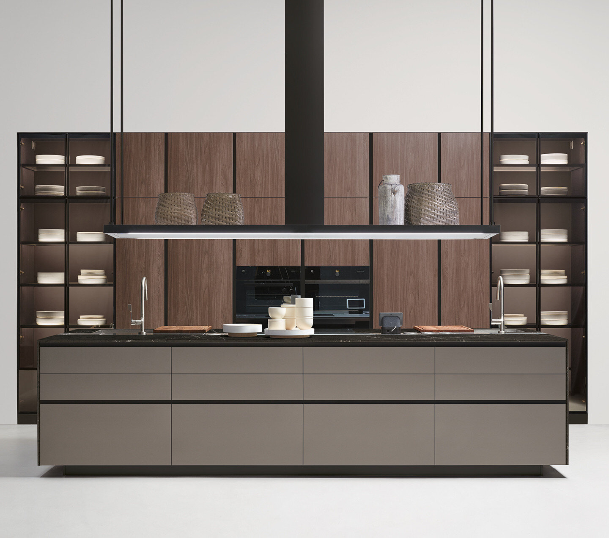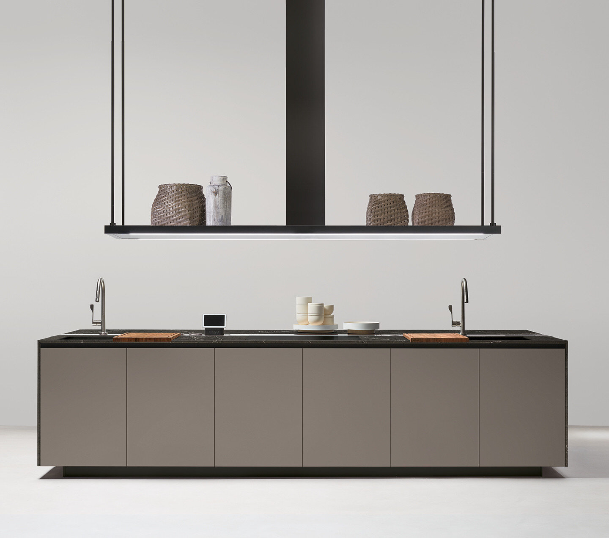Thea
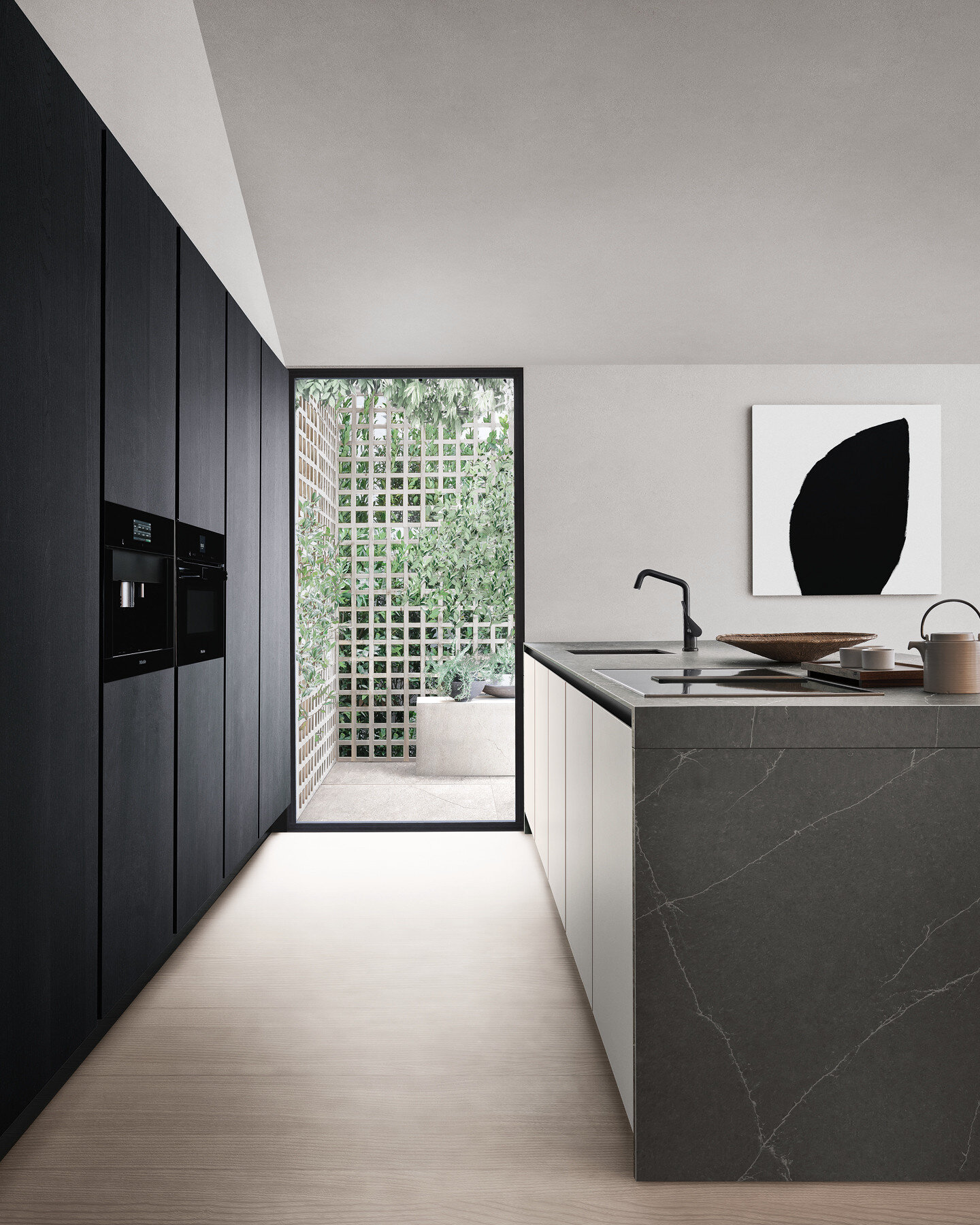
A profile separating the doors that is also a handy solution for opening the units: this is the distinguishing element on Thea, shared by other models from the past that have successfully written the Arclinea story. Now, thanks to a series of details and project choices added by Antonio Citterio to the extreme practicality and aesthetic minimalism typical of handle-free kitchens, Thea enables the design of both Wet and Show kitchens. This well-defined concept is in line with the trend that sees the kitchen divided into two distinct yet complementary zones: the former with focus on work, the latter more for socialising and conceived for the living area. Perfectly integrated into the Collection as part of a single cohesive project, Thea’s links with the company’s history and philosophy are apparent even in its name, borrowed from the very first Arclinea kitchen in the sixties.
THEA, SHOW AND WET KITCHEN
Thea interprets a versatile project, using comfortable rational architecture to create an extremely liveable setting, proving just how perfectly it manages to separate the functional part or Wet kitchen, from the socialising area or Show kitchen. The wall in NTF black ash, with built-in coplanar door from the new Frame System, is both storage and walk through, a filter that hides the functional kitchen, a separate zone conceived as a highly efficient workplace. It also provides an elegant wood panelled backdrop that flatters the island in the middle of the room. Relations and rapport rotate around the island for socialising, characterised by the original design of its Waterfall worktop and Canto snack bar, in dialogue with the double Madia featuring interiors in NTF fossil oak.
1. Fridge 2. Food Preparation 3. Sink 4. Cooktop 5. Oven 6. Waste bin 7. Dishwasher 8. Tall units
–.–.–. Washing cycle
……… Food Preparation cycle
In white Fenix NTM®, the door on the island for socialising highlights a horizontal detail that generates the Gola Profile in black anodised aluminium. The characteristic sloping edge of the 2.2 cm thick Thea handle-free door is a distinctive element that lends lightness and ensures easy grip.
Thea interprets the continuous handle, horizontally and vertically, for projects using coplanar surfaces with a Gola Profile to define openings. Here in black anodised aluminium in the vertical version, the Gola Profile is part of a single-colour wall with minimal design, a solution that is refined yet practical thanks to handle-free doors for easy grip.
With unusual tapering on three sides, the Canto snack bar lightens and adds elegance to design of the island. In detail: the Canto snack bar in black PVD stainless steel fits effortlessly into the structured Waterfall worktop in matte veined quartz.
The Waterfall worktop enables design of elegant islands, peninsulas and linear kitchen solutions, thanks to the seamless flow of material between top and end panel connected by the 8.2 cm deep side strip. In the images, the structured Waterfall worktop in 2 cm thick matte veined quartz, with 1.2 cm thick external front edge. It is also available in a 2 cm constant thickness version.
Madia (240 cm), elegant tall unit that enhances the Arclinea Winery Collection line, with two coplanar “touch” doors in Stopsol glass, 3000K LED lighting system, volumetric sensor. Interiors shown here in fossil oak, but available in any of the different wood options from the Collection.
The service or Wet kitchen is a fully equipped workplace that is also a liveable space filled with enjoyable light and warmth. Its three-sided layout highlights spaces and equipment: central cooking area with 90 cm oven and double sink to the sides. Its horizontal aspect is accentuated, in the sharp contrast of the doors in white Fenix NTM®, by the Gola Profile in black anodised aluminium, the plinth in black PVD stainless steel and the steel Profile built into the accessorised back panel in matte veined quartz, like the 2 cm thick Waterfall worktop, with 1.2 cm thick external front edge.
Internal Moka Box accessories are an organiser system for drawers and deep drawers in dark oak with sides in black metal, and accessories in glass, ceramic and metal.
Seen up close, the combinations of materials and finishes highlight an understated elegance that is accessible and perfectly liveable. Order, attention to detail, and functions all within reach and easy to spot, for efficient workflows and worktops that are always perfectly illuminated, thanks to the 3000K LED lighting, built in under the wall units and the shelf.
The new Urban internal accessories, shown here in the corner storage unit, are an essential yet complete functional concept for base units, drawers and tall units, with frames and mechanisms in dark grey metal and baskets with aluminum edges, and base panel in melamine, again dark grey. Next image, the wall of tall units in NTF black ash, vertical Gola Profile in black anodized aluminum, encloses the Wet kitchen and provides entry to the pantry area.
CANTO SNACK BAR
The unusual design of the Canto snack bar lends lightness and elegance to islands and peninsulas, with its thin edge, tapered on three sides. The wedge-shaped walls allow for sockets to be fitted under the top, thus enabling multifunctional use of the surface. Available in stainless steel, Vintage stainless steel, PVD stainless steel, Fenix NTM® laminate, lacquered matt and polished, metallic lacquers, and or in any of the different wood options from the Collection.
LAYOUT 01
Elegant island for socialising with door in iron grey melamine, 2 cm thick Waterfall worktop in polished veined quartz with 1.2 cm thick external front edge, and plinth in black PVD stainless steel. Behind the island, a floor-to-ceiling (372 cm) wood panelled wall acts as a room divider, integrating doors from the Modus System in fossil oak NTF that open onto the Wet kitchen zone.
1. Fridge 2. Food Preparation 3. Sink 4. Cooktop 5. Oven 6. Waste bin 7. Dishwasher 8. Tall units
–.–.–. Washing cycle
……… Food Preparation cycle
The Wet kitchen (w 442 x h 274 cm) with central work area, tall units with 230 cm tall door in iron grey melamine, 2 cm thick straight Waterfall worktop in polished veined quartz with 1.2 cm thick external front edge, Gola Profile, Mensolinea Shelf and lighting Mensoluce Shelf with integrated hood in black anodised aluminum, plinth in black PVD stainless steel, open wall units in fossil oak NTF, and accessories in wire and ceramic.
LAYOUT 02
Refined island for socialising (w 244 x d 140 x h 94 cm) with Canto snack bar in stainless steel, Waterfall worktop with end panels in 2 cm thick matte veined quartz, with 1.2 cm thick external front edge, door in white Fenix NTM®, Gola Profile and matte white lacquered plinth to match Fenix NTM®. Behind the island, wall with single-colour coplanar surface, 230 cm tall units and double door Frame System giving access to the functional kitchen and adjacent service area in NTF black ash and vertical Gola Profile in black anodised aluminum.
1. Fridge 2. Food Preparation 3. Sink 4. Cooktop 5. Oven 6. Waste bin 7. Dishwasher 8. Tall units
–.–.–. Washing cycle
……… Food Preparation cycle
A versatile project with a light-filled Wet kitchen (w 490 x h 354 cm) that faces a service area, a work zone with induction hob and sink, 84 cm tall base units, 60 cm tall wall units and 230 cm tall units with doors in white Fenix NTM®, Gola Profile and matte white lacquered plinth to match Fenix NTM®, straight Waterfall worktop and back panel in matte veined quartz, with integrated Profile in stainless steel complete with sliding accessories in walnut wood NTF.
LAYOUT 03
94 cm tall work island and wall of tall units, h 206+60 cm, door in black pepper melamine, steel-finish aluminum Gola Profile, and plinth in Vintage stainless steel. In the middle of the wall, two 90 cm glass display units featuring double doors with black anodised frames and Stopsol glass, graphite finish interiors, glass shelves, graphite aluminum frames, and built-in 3000K LED light. To the sides, tall units housing oven, fridge and freezer, accessorised storage units.
1. Fridge 2. Food Preparation 3. Sink 4. Cooktop 5. Oven 6. Waste bin 7. Dishwasher 8. Tall units
–.–.–. Washing cycle
……… Food Preparation cycle
Work island (w 364 x d 140 x h 94 cm) with Waterfall worktop and end panels in vintage stainless steel with built-in accessorised channel, complete with Hide hood for top and touch control, central induction hob, built-in double sink, wooden chopping boards, base units with Moka Box internal accessories in dark oak, drawer sides in black metal, and accessories in glass, ceramic and metal.
LAYOUT 04
A solution with work island (w 364 x d 140 x h 94 cm), 2 cm thick Waterfall worktop in polished veined quartz and 1.2 cm thick external front edge, central induction hob, built-in double sink, wooden chopping boards, door in grey Fenix NTM®. 60 cm deep Single Shelf with double 3000K LED light and integrated hood in black PVD stainless steel. Wall of tall units: door in hazelnut melamine, tall units with central ovens, fridge and freezer, accessorised storage, black-coated aluminum Gola Profile; plinths in black PVD stainless steel. Accessorised wall flanked by two glass display cabinets (w 90 x h 266 cm) featuring double doors with black anodised frame and Stopsol glass, interiors in graphite finish, glass shelves with graphite aluminum frame, and built-in 3000K LED light.
1. Fridge 2. Food Preparation 3. Sink 4. Cooktop 5. Oven 6. Waste bin 7. Dishwasher 8. Tall units
–.–.–. Washing cycle
……… Food Preparation cycle
THEA DOOR
Melamine
Wood-effect melamine
Fenix NTM® laminate
Vertical grain wood, NTF finish
Matt and polished lacquer
Metallic lacquer

